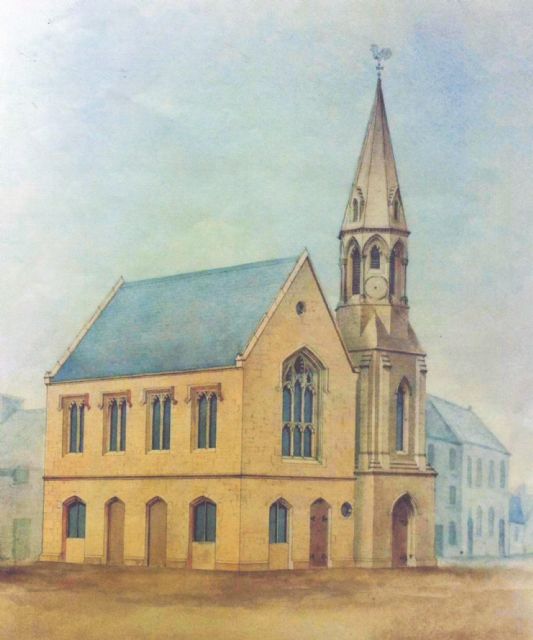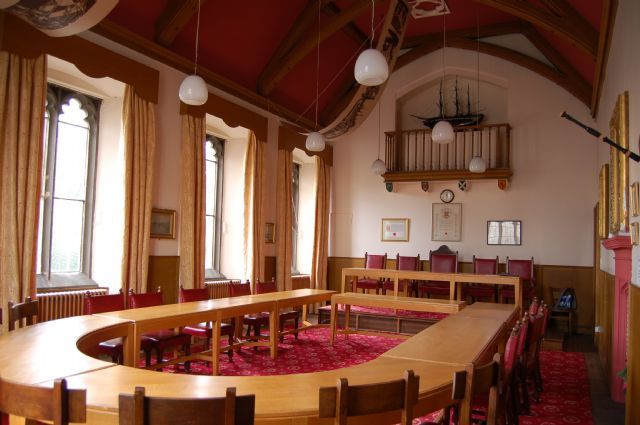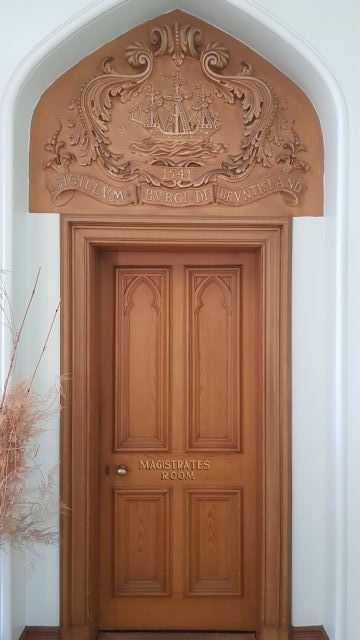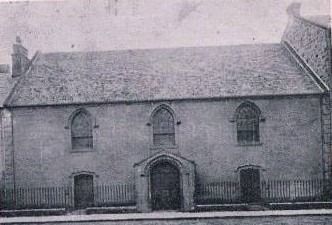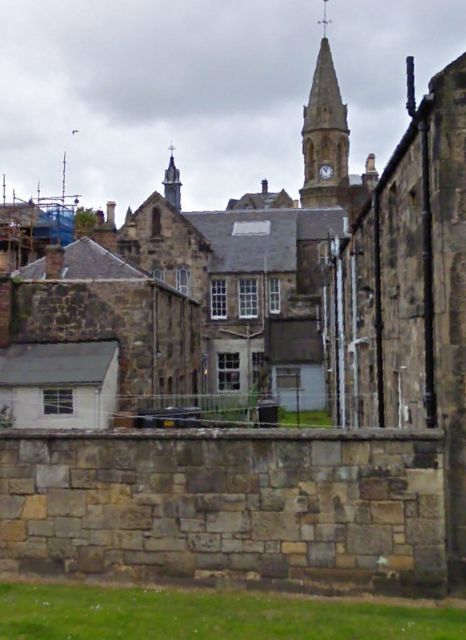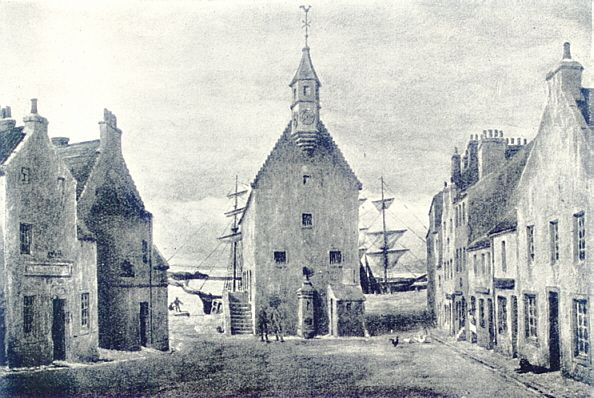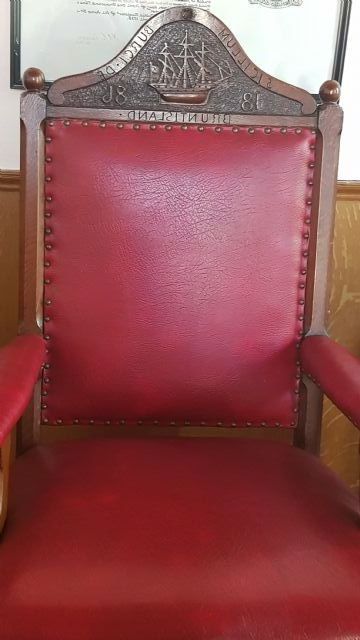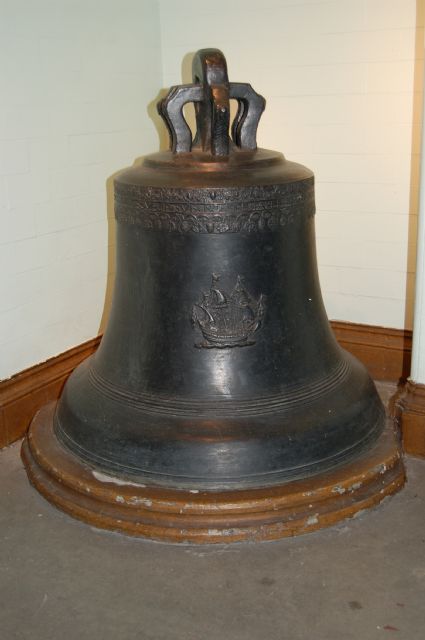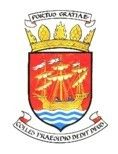Sketch of building in 1845
The original building dates from 1845/6 and replaced the Tollbooth which stood at the foot of the High Street and dated from from the early 1600s. The building was designed by the architect John Henderson, (1804-1862) and is in the revived gothic style which was carried on to the extension built in the early 1900s.
The original Council Chamber on the first floor is a beautiful historic room. Prior to local government reform in 1973 this was where Burntisland Town Council met.
In the early part of the 1900s a property next to the town hall was acquired and an extension built. This provided council chambers on the upper floor and a new post office for the town on the ground floor. the extension was opened in 1905 and retained the gothic revival style.
Below the Council Chambers were the Town Clerks office and retail premises, these are now occupied by Burntisland Heritage Trust.
The Council Chamber
Door to Provosts robing room
Old Church demolished to provide an extension in 1905
The 1905 extension houses a Magistrates Court, Provosts room, toilets and cloak rooms. On the ground floor the post office moved out in the 1960s. It was used up until recently as a Local Office for Fife Council but is currently empty.
Behind the old local office and attached to it , is a derelict two storey building that was once the cells where miscreants were housed, prior to the building of cells at the old police station at the corner of East Leven Street/ Links Place. The upper part of this building housed the Burgh Officer.
Between the original 1840s building and the 1905 extension is a magnificent tower, this was originally crowned with a steeple which housed the town clock. this tower also gives access to the upper chambers.
Rear of Burgh Chambers showing Town Officers house and old cells.
Old Tollbooth
Original Tollboth demolished in 1840s
Provosts Chair dated 1882
Town Bell from Old Tollbooth
The towns coat of arms
